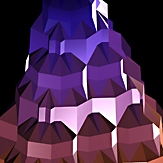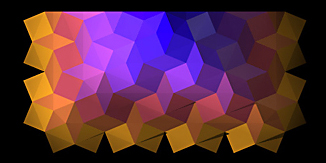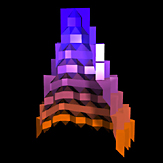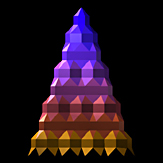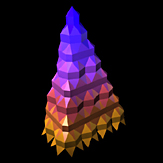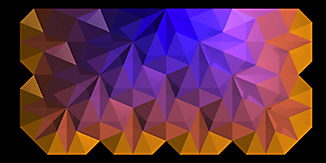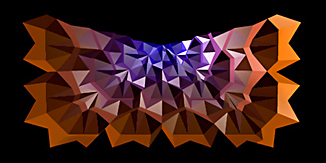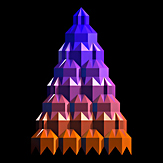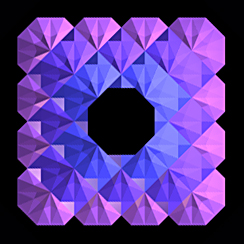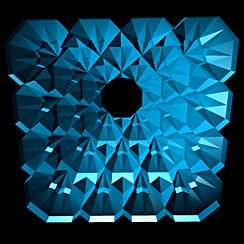
![]() Lectures
Lectures
![]() Rib Domes
Rib Domes
![]() Muqarnas
Muqarnas
![]() Muqarnas
Pt2
Muqarnas
Pt2
![]() Exercises
Exercises
University of Washington
Department of Architecture, Spring 2001
[Computational] Geometry in Islamic Architecture
Instructor: Mamoun Sakkal
Muqarnas, part 2: Examples.
Muqarnas is the Arabic word that describes a traditional element unique to Islamic architecture, in which small nich-like components are combined with each other in successive layers to enclose a space and produce surfaces rich in three-dimensional geometric compositions. These components are called muqarnas blocks.
The blocks are composed with each other according to rules that changed from region to region. Here are two related examples from Turkey and Armenia.
Fig. 1. Detail of muqarnas portal |
Muqarnas portal in Sultan Han Caravansarai The 3 blocks of 45 degree family were used in this muqarnas composition on the portal of this Turkish caravanserai, or hotel, from the 13th century. The block described in part one were used to make clusters of repeated forms, then these clusters were repeated to make the complete dome with eight muqarnas layers. |
Fig. 2. The reflected ceiling plan of the portal muqarnas |
The reflected ceiling plan of the composition shows the smallest blocks in the middle top of the view. The square blocks come next, then combinations of these with the third block are repeated until we reach the dome base. The color on the blocks is changed from layer to layer to help in understanding the geometry of the composition. The simplest shape for the interior surface of the blocks is used here, where the middle base of the block is divided into two equal regions. |
Fig. 3. Views of the muqarnas portal dome with simple interior surfaces. |
Fig. 4. The interior surfaces of the actual muqarnas dome are curved. To make our model in FormWriter, they were simplified to flat surfaces. |
In this reflected ceiling plan representation the interior surfaces of the block are adjusted to resemble the original geometry more closely. Here the small block has a convex interior surface, the middle block has a concave interior surface, and the large block has a concave interior surface that goes all the way to the back sides of the block. |
Fig. 5. Views of the muqarnas portal dome with modulated interior surfaces. |
|
Figs. 6 and 7. Plan and interior view of muqarnas dome at Geghard Church. |
|
|
Muqarnas dome in Geghard Church Geghard is a unique structure which is carved inside a rocky location. This dome is also based on the 45 degree family, but here, the middle block is trimmed to allow for a uniform cluster of blocks that has a square shape. This cluster is then repeated to form the complete dome. The square grid of these clusters is clearly obvious in fig. 6 with a 45 degrees orientation. |
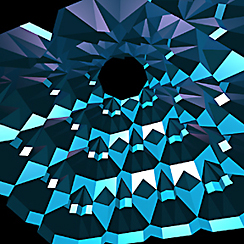
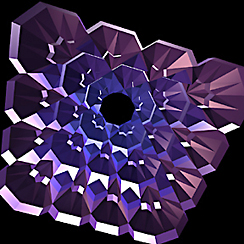
Figs. 8 and 9. Interior views of muqarnas dome at Geghard Church with two different color and lighting schemes.
Revised 05/23/2016
