 |
|
|
University of Washington
Department of Architecture, Spring 2001
[Computational] Geometry in Islamic Architecture
Instructor: Mamoun Sakkal
Star Ribbed Domes
Domes have been used to cover structures since ancient times. Arab and
Muslim builders adopted the use of domes from previous traditions in their
buildings, and introduced several innovations of their own. One such innovation
started in Muslim Spain in the 10th century. It is the construction of
Star Ribbed Domes, where a pair of parallel arches is rotated to intersect
and produce a star pattern.
Ribbed domes seem to have developed in Spain and Persia around the same
time. While the use of ribs continued in Spain and North Africa limited
to the dome itself, in Persia it was expanded to the zone of transition
between the dome and the supporting structure, and unique configurations
were utilized to solve the transition conditions. These are sometimes
called Arch-Nets [Raiszadah].
To avoid the congestion at the apex of a dome resulting from many ribs meeting at the same point when rotated, Arab-Muslim builders used two arches which were separated from each other. By rotating this pair of arches, we divide the dome surface into star-like shapes composed of regular polygon cells. The central polygon is a regular convex polygon, and when parts of the ribs are omitted at the center, these polygons turn into regular stars. Next to the central polygon, there is one row of triangular cells, followed by a number of kite shaped cells which increase in size as we move from the center of the dome towards its edges. The number of the different shapes of these cells equals to the number of rotations applied to the original pair of arches.
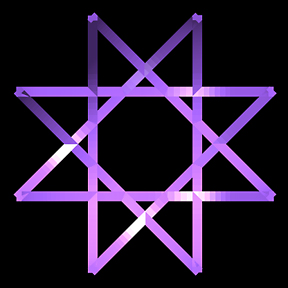
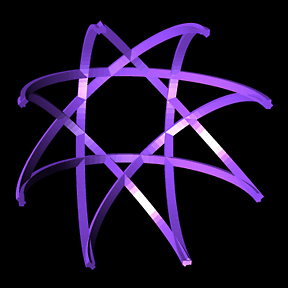
Figs. 1 and 2. The earliest extant star ribbed domes are those at the Great Mosque of Cordoba.
The number of rotations in the Great Mosque of Cordoba where this system was first used was four. This produces eight-pointed star designs, which are most popular in Islamic architecture because of their balanced proportions, dynamic appearance, and their relationship to both the circle and square at the same time. Twelve-sided and sixteen-sided stars are extensively used as well. The number of rotations increased over time and produced domes with twenty four, thirty two, forty eight, and sixty four rotations, a practice especially popular in North Africa. Variations on these domes can be obtained by removing sections of the ribs in the center or the periphery of the dome, by using half a dome in Mihrab and portal niches, or by using one quarter of a dome in the corners of square rooms [Sakkal].
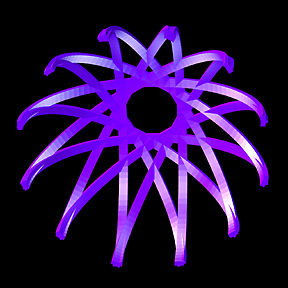
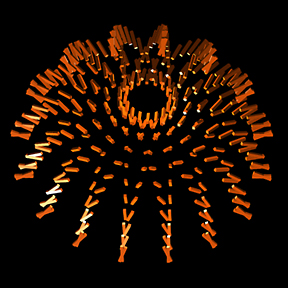
Fig. 3. Twelve pointed star ribbed dome.
Fig. 4. Sixteen pointed star ribbed dome with size and distance between blocks changed to creat a novel effect.
Ribbed domes influenced the medieval builders of Romanesque and Gothic architecture in Spain as in Burgos Cathedral, and in the rest of Europe as in Prague Cathedral, and continued to be an inspiration for western architects such as Leonardo de Vinci and Guarino Guarini. This fascination with ribbed domes is evident in our own time in projects such as Lindsfarne Chapel in Colorado and Baha’i House of Worship in New Delhi. In North Africa, the method continued in use until the present. Magnificent ribbed domes are designed and built by Moroccans for both religious and secular buildings [Paccard, Castera].
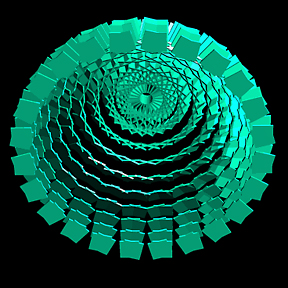
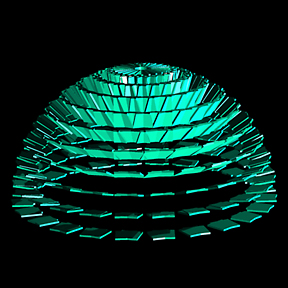
Figs. 5 and 6. Another novel variation on star ribbed domes where a change in block size creates a new geometry.